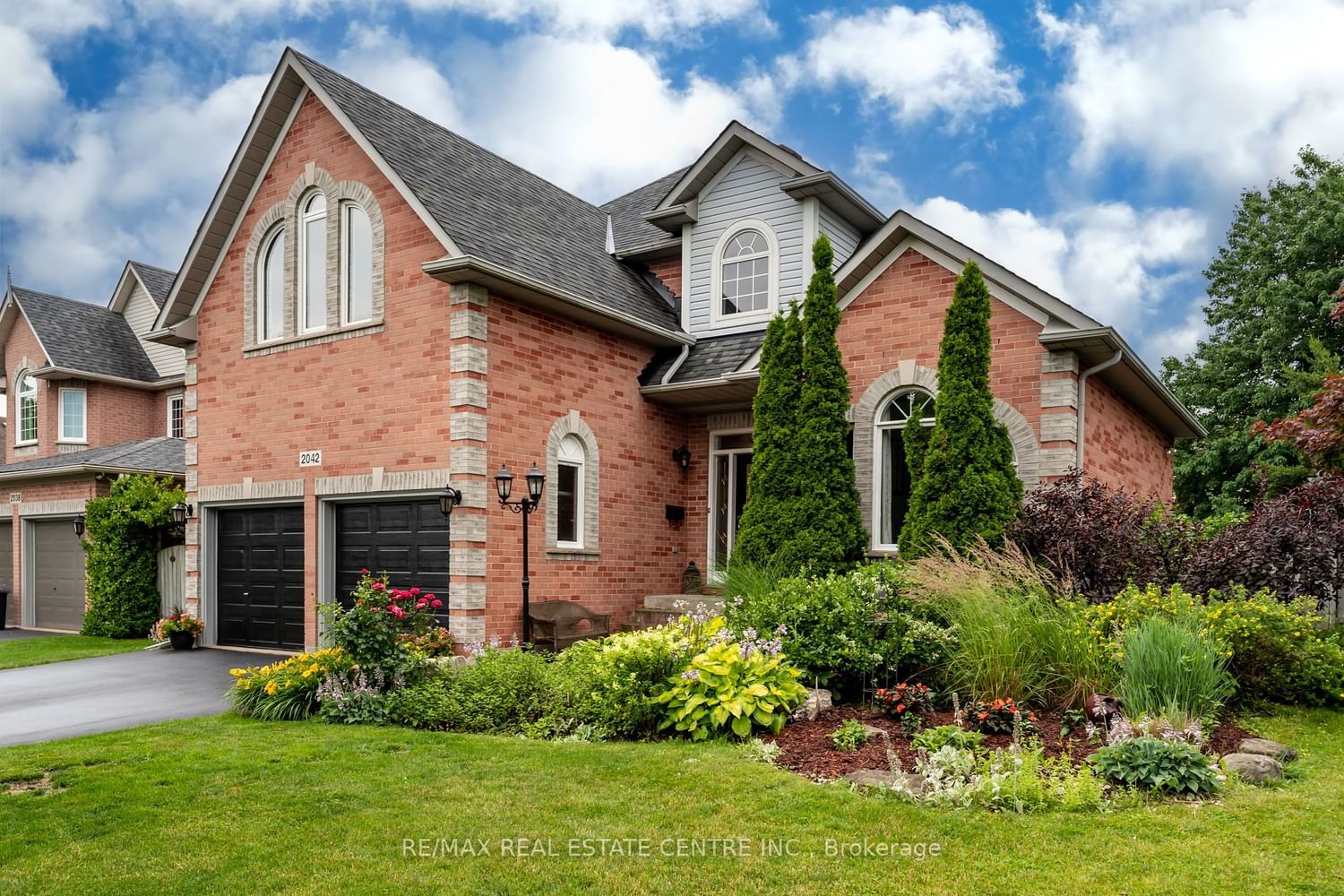$1,749,000
$*,***,***
3+1-Bed
4-Bath
2500-3000 Sq. ft
Listed on 7/7/23
Listed by RE/MAX REAL ESTATE CENTRE INC.
Don't miss out on this beautiful home located in the desirable family friendly Millcroft neighbourhood! Conveniently located within walking distance to schools, parks, rec centre and shops and let's not forget Millcroft Golf Course. The main floor has a sun filled liv & din room w/half vaulted ceiling, spacious eat-in kitchen with built in bench seating overlooking lovely landscaped gardens and pool! Open to the kitchen is a lovely family room with gas fireplace and a separate private office. Offered on the upper floor is a generous primary with walk in closet and large ensuite. 2nd bed has walk in closet as well and the large third bed has beautiful windows as well another walk in closet! Rounding off this level is a 4pc main bath. The lower level has a rec room/bedroom area, 3pc bath & a large storage room. Updates are kitchen ('18), most windows, LVP & carpet ('19), updated staircase('19), bsmnt('18), furn/AC ('18), pool heater/filter('14). Reach out to view this beauty in person!
W6646638
Detached, 2-Storey
2500-3000
10+3
3+1
4
2
Attached
4
16-30
Central Air
Finished
Y
Brick, Stone
Forced Air
Y
Inground
$7,865.00 (2023)
< .50 Acres
115.19x54.72 (Feet)
